The public is invited to a groundbreaking ceremony for a new applied technology building on the campus of Wor-Wic Community College in Salisbury, on Thursday, Sept. 16, at 2:30 p.m.
The new building, which will be located on the south side of the campus, is about 40,000 gross square feet and will support credit programs in the college’s occupational education division, with an emphasis on applied and emerging technologies such as industrial technology, supply chain management and alternative energy, as well as current and additional workforce development courses in the areas of transportation and industrial trades.
The building will also include a makerspace multipurpose laboratory where students and community members can gather to create, invent and learn. Several specialized industrial laboratories, a computer laboratory, classrooms, student study spaces, a conference room and offices to accommodate credit and non-credit employees to support these programs will also be housed in the new building.
“I am very excited about this building,” said Dr. Ray Hoy, president of Wor-Wic. “We take our commitment to train the workforce of today and tomorrow seriously and this new building is part of our comprehensive facilities master plan that will help us continue to address the educational and training needs of our businesses and citizens in the region.”
The second phase of the project will include new roadways and an expanded parking lot in front of Brunkhorst Hall. The entire project is expected to be completed by the spring of 2023.
Anyone interested in attending should RSVP to bpowell@worwic.edu or call 410-334-2941 by Sept. 2.
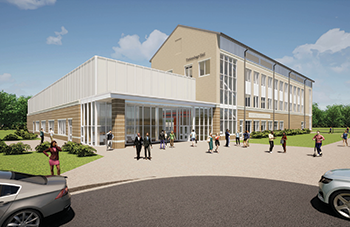
NEW BUILDING.
The east entrance of a new applied technology building at Wor-Wic Community College will welcome visitors with a large lounge area that leads to a one-and-a-half story wing that includes several flex lab spaces and industrial/HVAC, welding and makerspace laboratories. Truck driver and welding simulation rooms, and a classroom, are also located in the wing. The single-story wing includes offices, as well as a study and conference room.
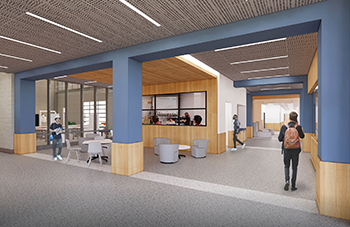
LOBBY.
An architect’s rendering shows the lobby lounge area of the new applied technology building at Wor-Wic Community College.
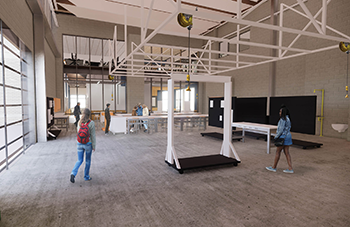
INDUSTRIAL LAB.
An architect’s rendering shows the industrial/HVAC laboratory in the new applied technology building at Wor-Wic Community College.
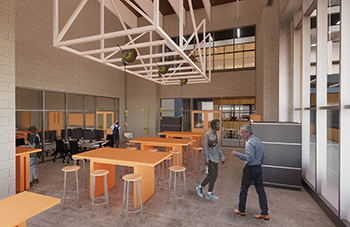
MAKERSPACE.
An architect’s rendering shows the makerspace laboratory in the new applied technology building at Wor-Wic Community College.
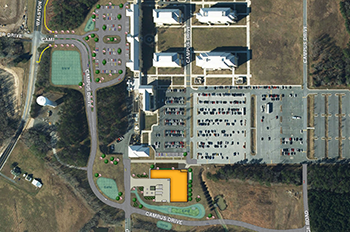
PHASE 2.
The second phase of this construction project will include new roadways and an expanded parking lot in front of Brunkhorst Hall. The entire project is expected to be completed by the spring of 2023.